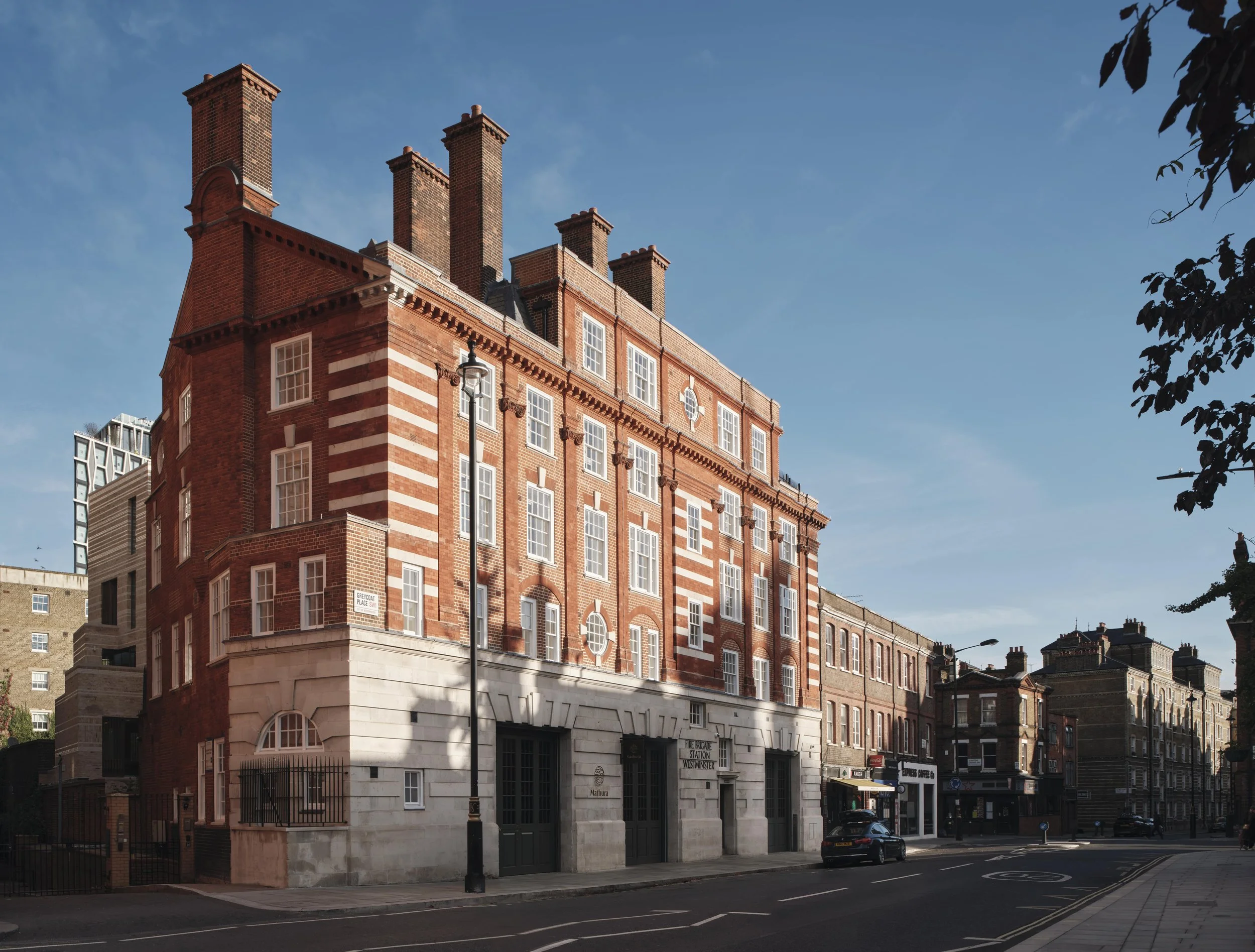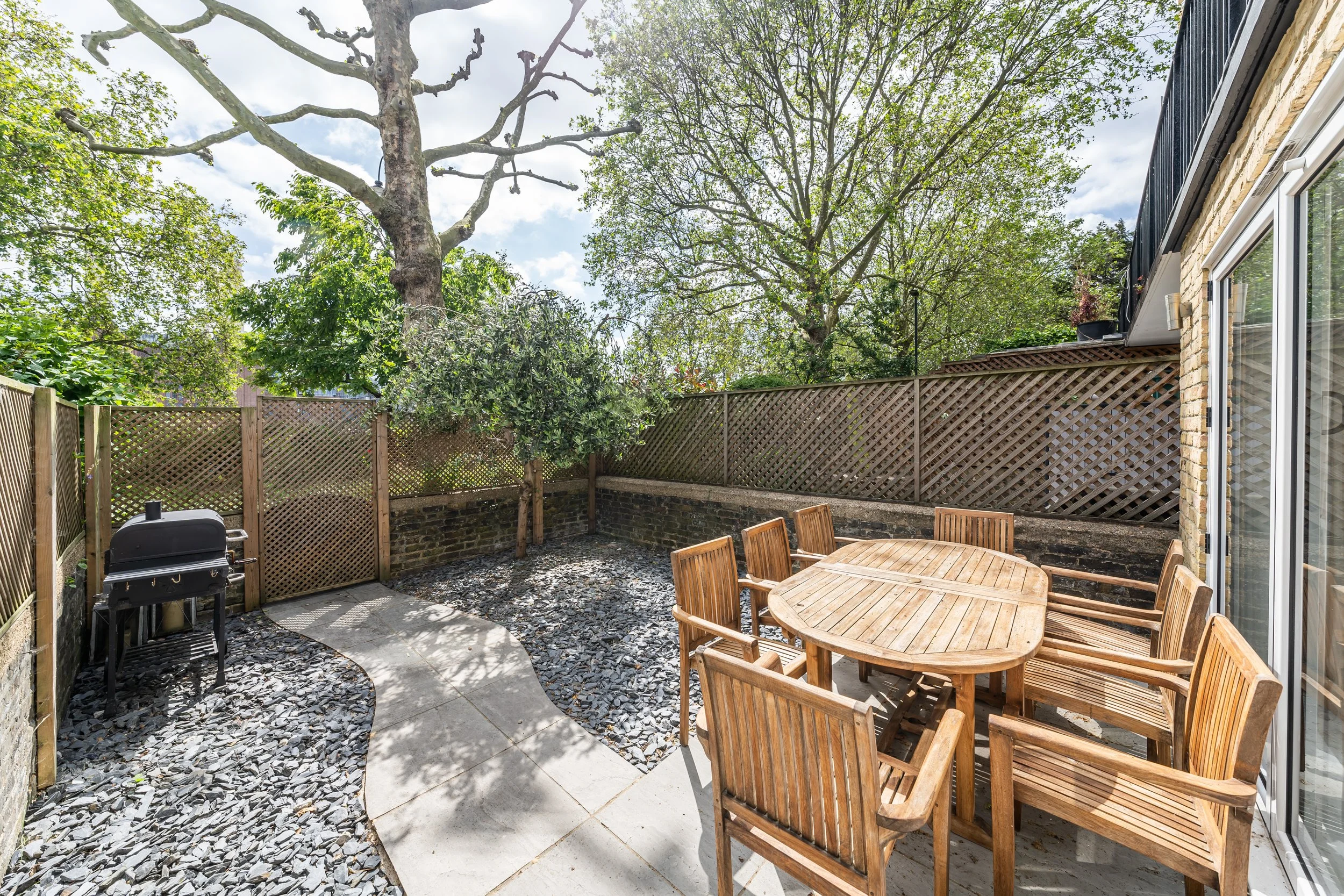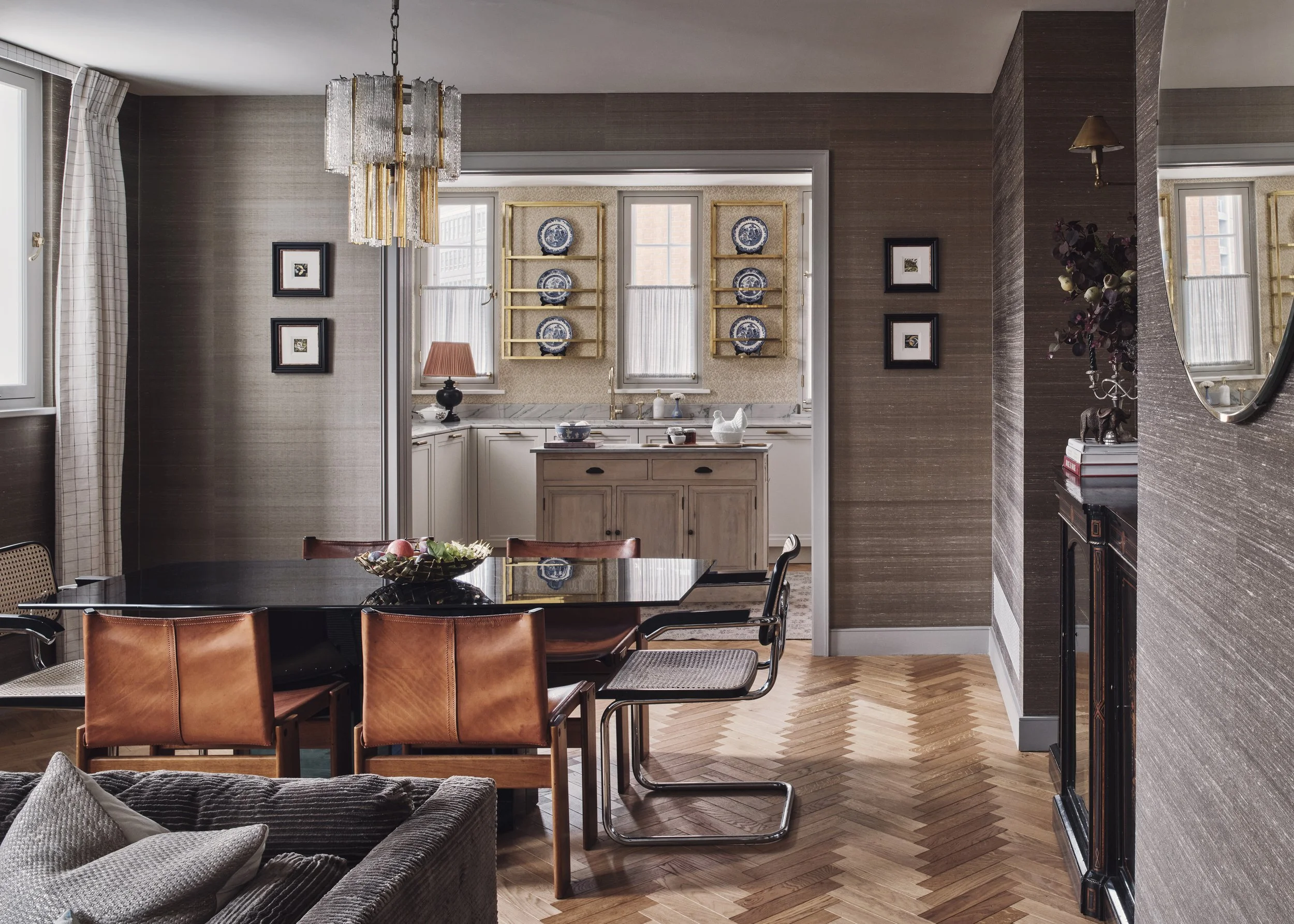
Case Studies – Future-Proof Homes Across London & the UK
Our portfolio demonstrates how future-proofing transforms homes — from listed heritage buildings to contemporary residences. Each case study highlights how we combine sustainable retrofit strategies, intelligent design, and renovation expertise to improve comfort, protect long-term value, and elevate environmental performance.
Retrofit Case Studies (Completed)
WESTMINSTER FIRE STATION, SW1
Address: 4 Greycoat Place, London, SW1
BREEAM Rating: Very Good
Restoration of a Grade II listed Edwardian fire station into 17 residences, including sustainable upgrades such as solar panels, advanced heat recovery, and modern energy-efficient systems.
-
60% reduction in overall carbon emissions.
10% decrease in unregulated emissions via smart appliances/thermostats.
80% recovery of waste heat through advanced recovery units.
Annual saving of 2.9 tonnes of carbon from solar panels.
55 VICTORIA STREET, SW1
Address: 55 Victoria Street, London, SW1
BREEAM Rating: Excellent
Transformation of a 1980s office building into loft-style apartments, gym, and sky garden. Achieved EPC B ratings through sustainable products, efficient services, and renewable technologies.
-
BREEAM Excellent overall.
FSC-certified wood flooring (PEFC chain of custody).
WRAS-approved taps and water-saving fixtures.
MVHR (Mechanical Ventilation with Heat Recovery).
A-rated appliances throughout.
LEINSTER SQUARE, W2
Address: 7-12 Leinster Square, London, W2
BREEAM Rating: Very Good
Forensic restoration of Grade II listed Victorian stucco-fronted homes into five townhouses and six apartments, upgraded with eco-friendly systems and sustainable materials.
-
BREEAM Very Good overall.
EPC B ratings achieved.
FSC wood flooring, WRAS-approved taps.
Solar panels, LED lighting, low-VOC paint, bamboo carpeting.
MVHR ventilation for clean, efficient airflow.
Retrofit Case Studies (In Progress)
BELGRAVIA, SW1
Address: Belgravia, London
Size: 650 ft2
Existing EPC: Band E (53 Points)
A 1960s apartment undergoing its first major upgrade in over 50 years, featuring a comprehensive Platinum Tier future-proof renovation.
The project includes modernizing outdated windows, insulation, electrical systems, and plumbing, combined with a redesigned layout and upgraded specifications. Interior design and decor are currently in progress to create a stylish, energy-efficient living space that meets today’s sustainability standards.
-
Window and door replacement for high-performance glazing.
Cavity wall insulation and loft insulation.
Air source heat pump integration.
Mould remediation and improved ventilation.
Long-term goal: EPC A rating.
PIMLICO, SW1
Address: Pimlico, London
Size: 1,372 ft2
Existing EPC: Band D (upgraded to C)
A mid-terrace freehold in Pimlico, upgraded through Alchemi Renovations’ Gold Tier Project Management to improve EPC performance and boost saleability. Works included loft and cavity-wall insulation, refurbishment of existing double-glazed windows, light redecoration and a garden refresh, with staging and furnishing by Studio L (London).
Delivered in ~10 weeks for under £100k, it achieved EPC C (July 2023) and sold for £1.18m—£180k above the closest comparable on the terrace.
-
Loft and cavity wall insulation.
Refurbishment of existing double-glazed windows.
KENNINGTON, SE11
Address: Kennington, SE11 London
Size: 1,500 ft2
Existing EPC: Band “D”
First- and second-floor flat above commercial premises, currently undergoing a deep retrofit to address numerous energy and layout inefficiencies plus its environmental impact.
-
Target improvement: EPC C rating.
Loft and cavity wall insulation.
Replacement of four single-glazed sash windows with custom double glazing.
Low-VOC paint, refurbished joinery/woodwork.
Biodegradable flooring upgrades.
Interiors Case Studies
DINING & KITCHEN
Address: 4 Greycoat Place, London, SW1
Size: 2 bed, 1436 ft2
A fully restored and modernised Grade II listed apartment within Westminster Fire Station, renovated with an emphasis on sustainable materials and timeless interior detailing.
-
FSC® and PEFC-certified herringbone oak flooring.
Low-VOC paints and natural microplastic-free wall finishes.
Salvaged vintage dining furniture and chandelier, repurposed for long-term use.
Repurposed buffet server adapted as a kitchen island.
Locally crafted tap in unlacquered brass, plus quartz stone worktops.
Locally purchased vintage accessories and art.
BATHROOM
Address: 55 Victoria Street, London, SW1
Size: 3 bed, 1800 ft2
Part of the 55 Victoria Street development, this “family bathroom” design was replicated across multiple apartments to combine practicality with eco-conscious detailing.
-
Locally sourced ceramic tiles and sanitaryware, made in England.
Unlacquered brass fixtures designed to age naturally.
Natural marble stone finishes.
WRAS-approved taps with flow restrictors.
LED downlighting and wall lights for energy efficiency.
BEDROOM
Address: 7-12 Leinster Square, London, W2
Size: 3 bed, 2400 ft2
A guest bedroom within a Grade II listed Victorian townhouse at Leinster Square, renovated with a focus on comfort, low-carbon choices, and elegant detailing.
-
Deep pile bamboo carpeting.
Natural paper weave wallcoverings, with one tree planted per roll purchased.
Bedding with Butterfly Mark accreditation, made from recycled fibres.
LED decorative lighting.
Custom upholstered bed in tencel velvet, transported plastic-free.
Leinster Square, W2 —
Sympathetic Grade II Retrofit
Before → After:
From derelict interiors to restored heritage detailing.
The Leinster Square retrofit demonstrates how a forensic interior restoration guided a sympathetic renovation. We reinstated by recreating period elements like cast-iron stair spindles, plaster cornicing, limestone stairs and introduced discreet upgrades such as bespoke secondary glazing and LED lighting. The result: a home that retains its historic charm while meeting today’s comfort and efficiency standards.

















