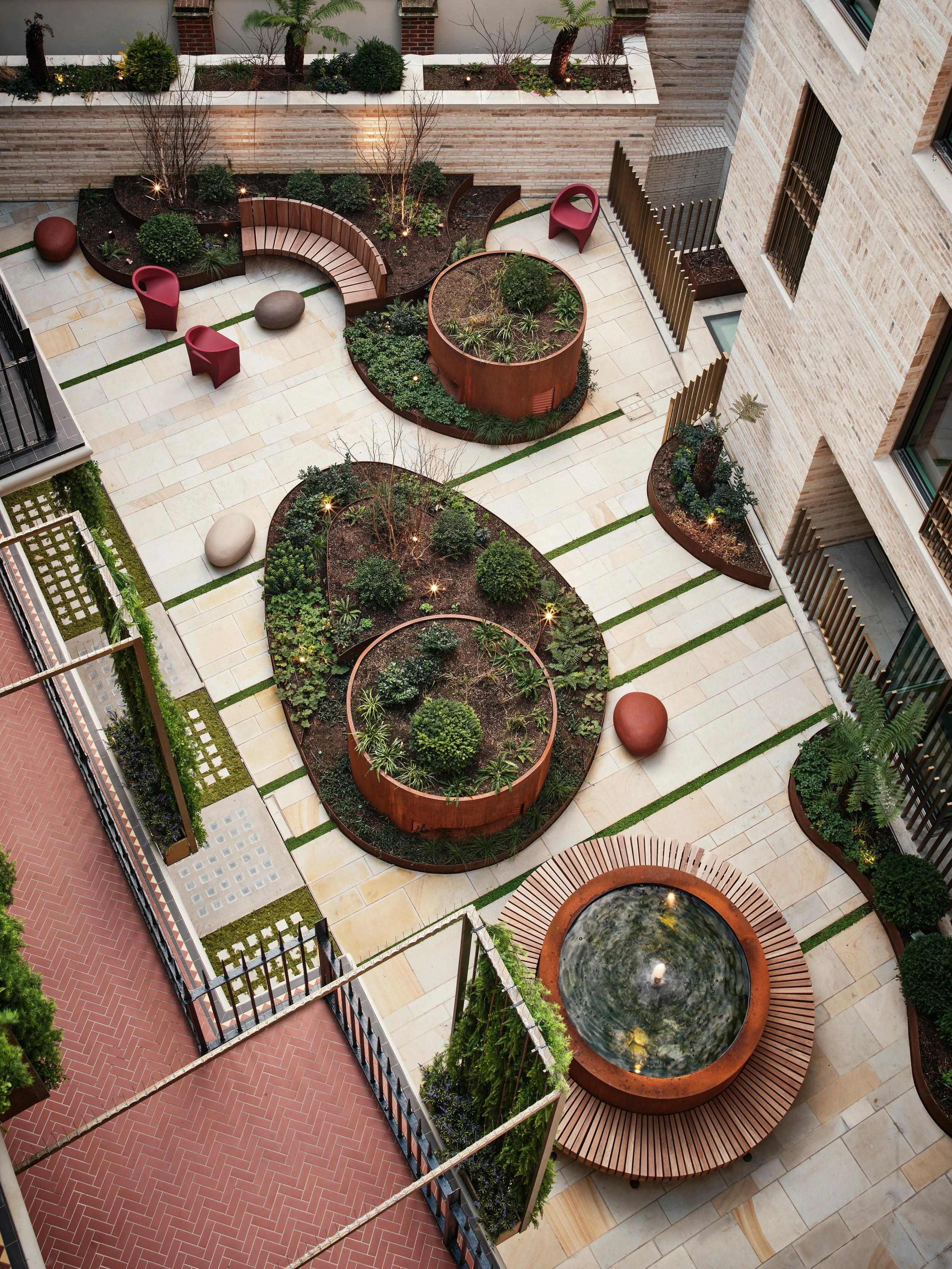Future-Proof Retrofit & Renovation Services
At Alchemi Renovations, our tiered services make future-proofing your home clear and accessible. From early-stage assessments to full turnkey renovation, we guide homeowners through retrofit, design, and delivery with transparency and expertise.
How Our Tiers Work
Each tier builds on the previous one — starting with the Energy Home Improvement Plan (EHIP) for clarity, through to Whole Home Improvement Plans (WHIP), consultancy support, and turnkey transformation. Whether you need insight, phased upgrades, or complete project management, we provide the right level of support to match your goals.

